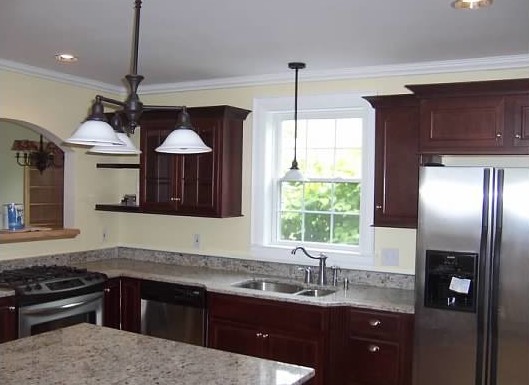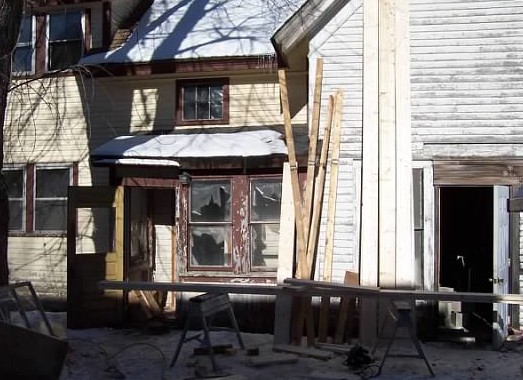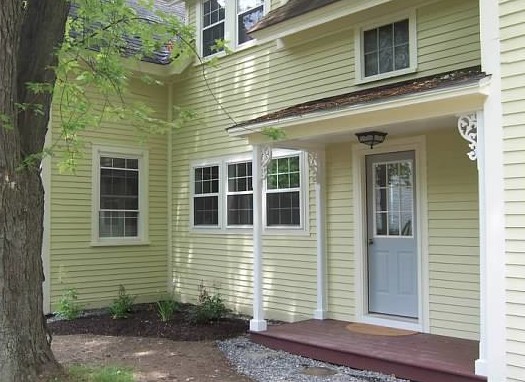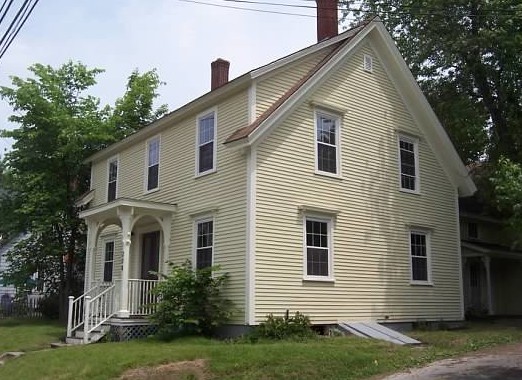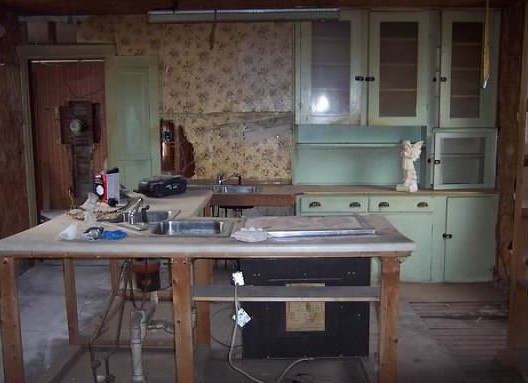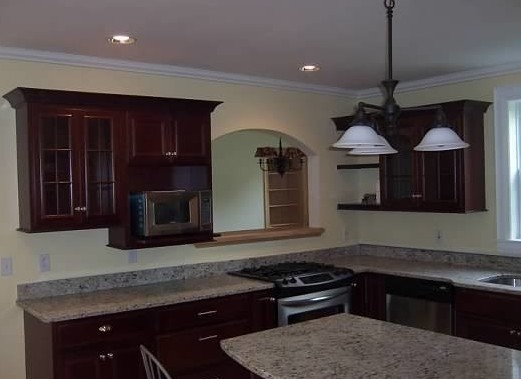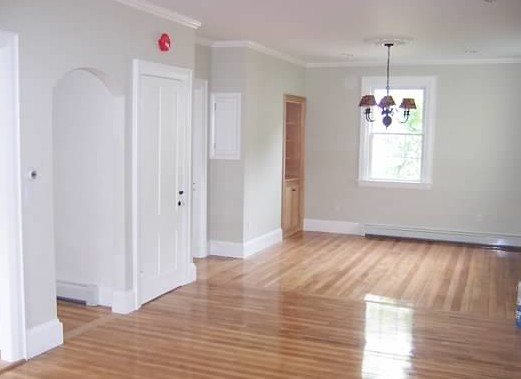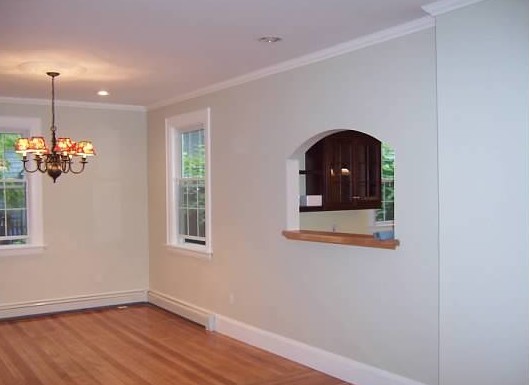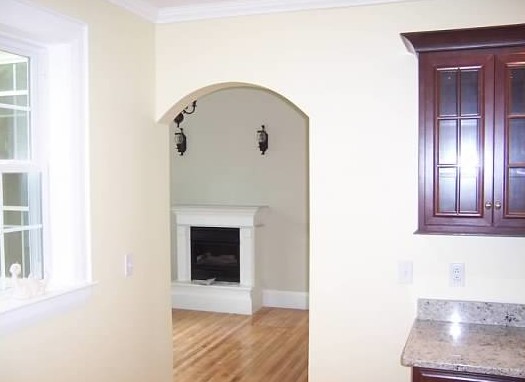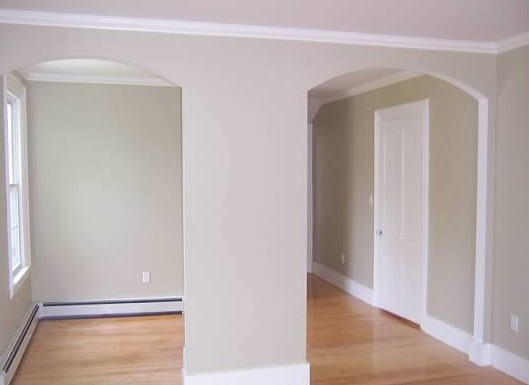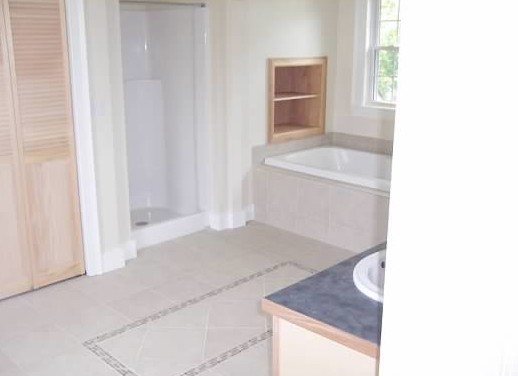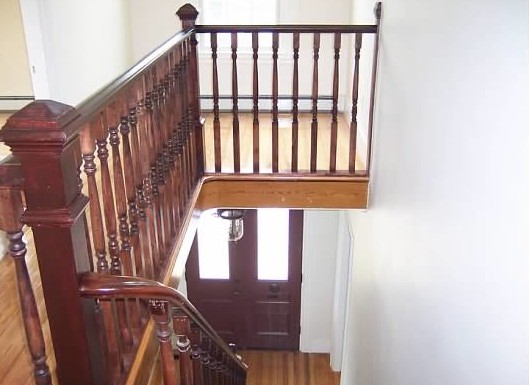This 1800’s Gardiner beauty had great bones but needed an interior designer to transform it from a poorly maintained house into a stately energy efficient home. Ecological Instincts lead designer developed design plans to restore existing wood detailing including hardwood floors and ornate stair rails, and incorporated modern design details. The design incorporated custom cabinetry and shelving, arched entries, a propane fire place and a tiled master bath which all lent to the beauty of the final product of this 4 bedroom, 3 bath home in downtown Gardiner. Contractor: Maine Homeowner Solutions


